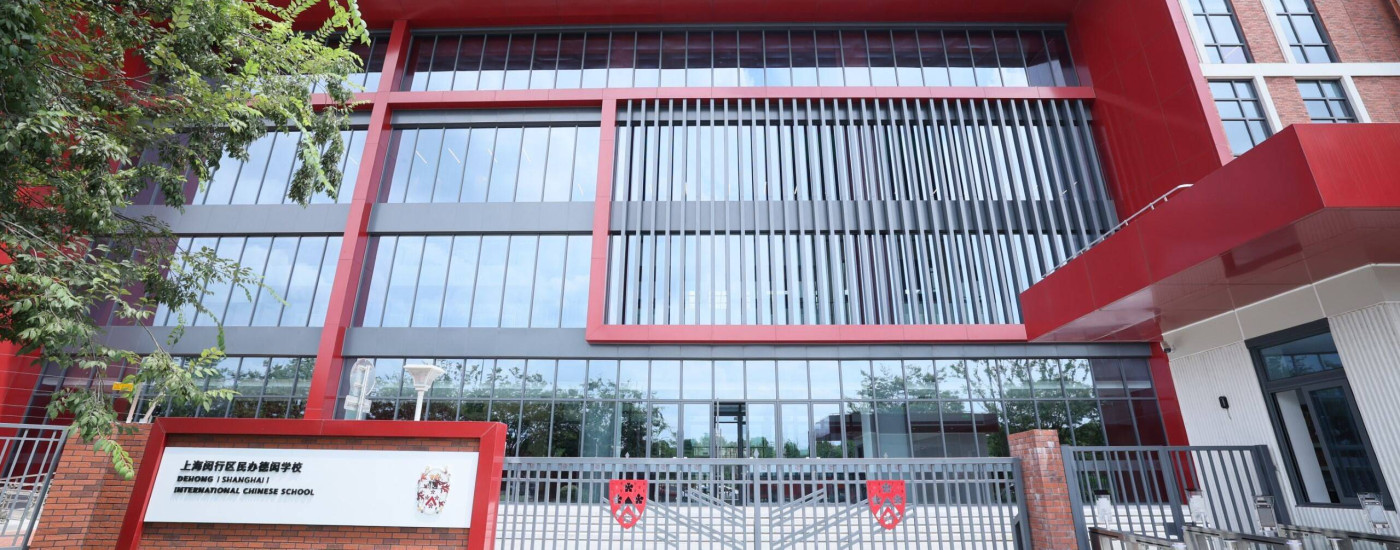
We're delighted to share a significant milestone - After nearly half a year of campus ventilation and a summer vacation of relocation and sorting, we officially moved into the brand new phase II campus which covers nearly 50,000 square meters on 1st August and will welcome all students on 1st September. Preserving the traditional Dehong style, this campus incorporates Chinese garden architectural concepts, segmenting the campus into five sections: Plum, Orchid, Bamboo, Chrysanthemum and Pine. With over 30,000 square meters of ourdoor areas and a greenery rate of 35.03%, the new campus vividly highlights the attributes and ambience of a "garden campus".
Explore our new Phase II campus with us!
Learning Space
Upon entering the school gate, you are welcomed by our four-storey high hall adorned with bamboo from Anji, "China's first bamboo hometown". The elegant hall, featuring a vast LED screen showcasing videos and highlights of school activities, cultivates an atmosphere of noble sentiment among students.
The classrooms are spacious, brightly lit, and boast the latest facilities. The Elementary School’s Makerspace and the Middle School's SE21 Learning Space nurture a range of learning activities, such as group discussions, project presentations, workshops, and lectures. These spaces are designed to fuse learning with practical skills, catering to teaching, project design and technological innovation needs.
The libraries are specifically designed to cater to the reading requirements of students at various stages. The Elementary School Library is arranged to stimulate children's interests, while the Middle School Library features independent reading corners and study spaces to accommodate diverse student needs for independent study, thorough research, and academic exploration.
Outdoor learning is just as crucial, thus several outdoor courtyards and spaces are incorporated into our teaching facilities. These areas optimize the connection between indoor classroom learning and the natural environment, with a goal to inspire students' exploratory spirit and creative thinking.
Arts Center
Our Arts Center boasts an 720-seat Theatre and a Black Box, designed to accommodate various types of performances. We've extended our artistic expression to the Art Barn which not only serves our teaching content but also provides a venue for art exhibitions and events.
Sports Facilities
Our athletic facilities offer both indoor and outdoor spaces. Inside, our double-court gymnasium features competition-standard sports equipment and LED screens, enabling a broad range of sports activities. Outdoors, we have a real turf soccer field and a 300-meter rooftop track, both designed to emulate professional competition standards. Additionally, the multifunctional recreational facilities serve to enrich our students' campus life.
Living Area
Located on the first floor of the Boarding House, the Dining Hall features 5 stalls with different flavors. It aims to offer students a diverse and nutritious diet.
Separated into boys' and girls', the boarding houses offer double and quadruple rooms with private bathrooms. Recreational and communal spaces are available, including a terrace-style "Genki Forest". These amenities cater to students' needs for leisure, social interactions, and rest, providing a homely and secure environment.
With our Phase II, we aim to cultivate a vibrant learning environment that encourages our students to fuse classroom knowledge with nature and real-life experiences, promoting a unique perspective. This not only nurtures a fresh perspective but also aligns perfectly with our educational philosophy. Let's anticipate a new setting where every student's skills, knowledge, and friendships flourish, empowering them to unlock their unlimited potential.



